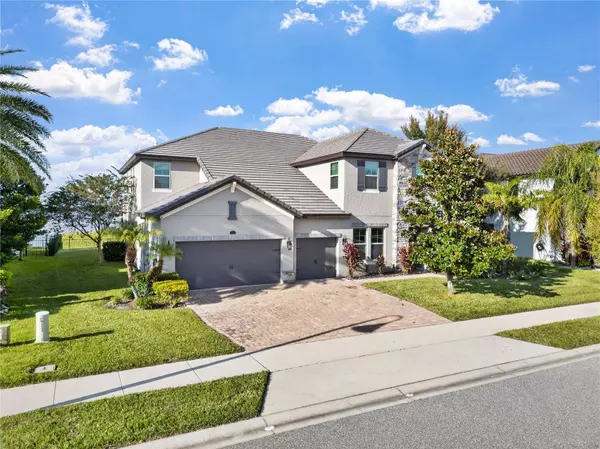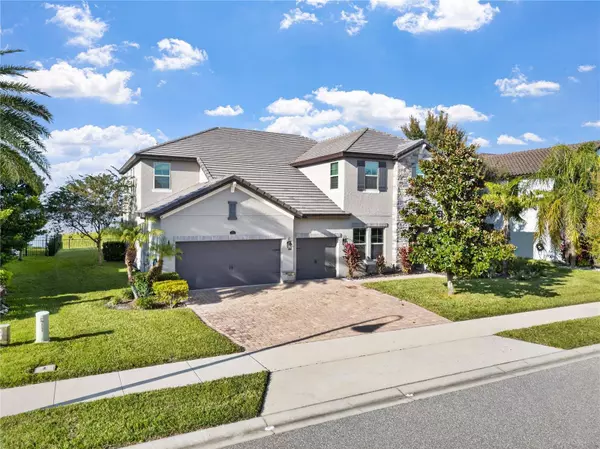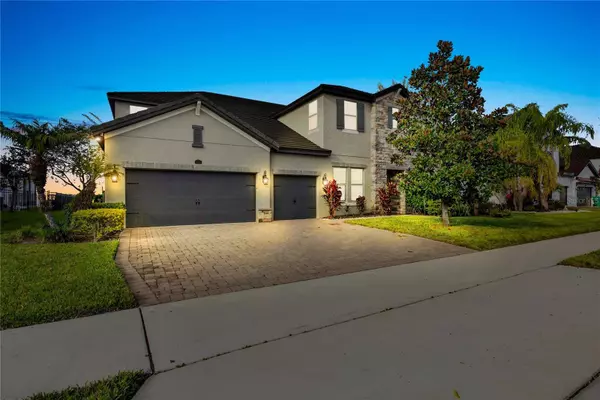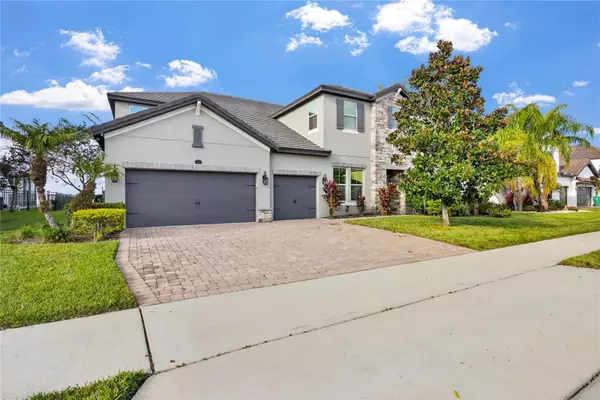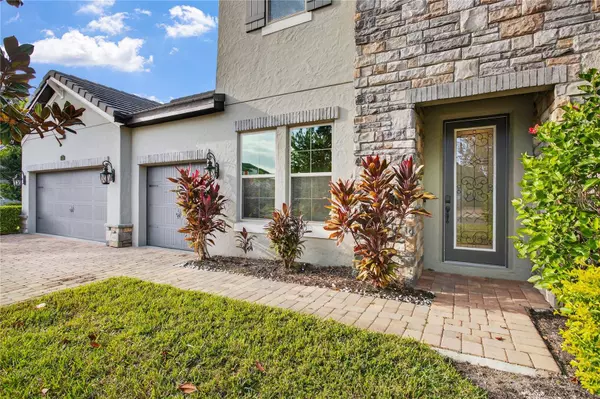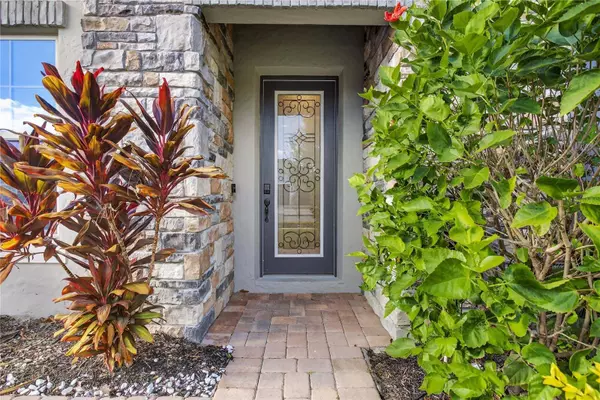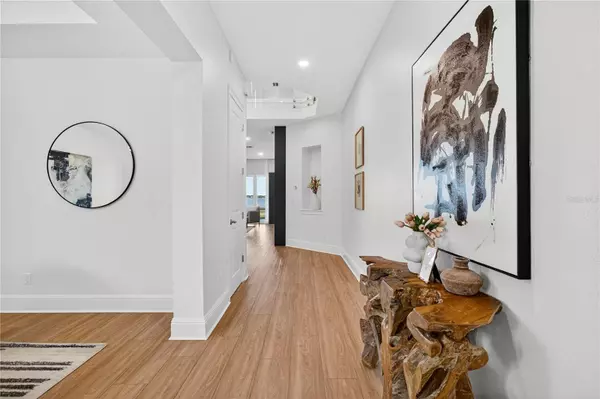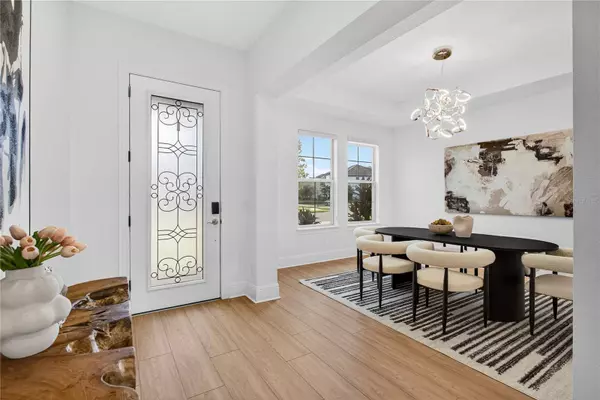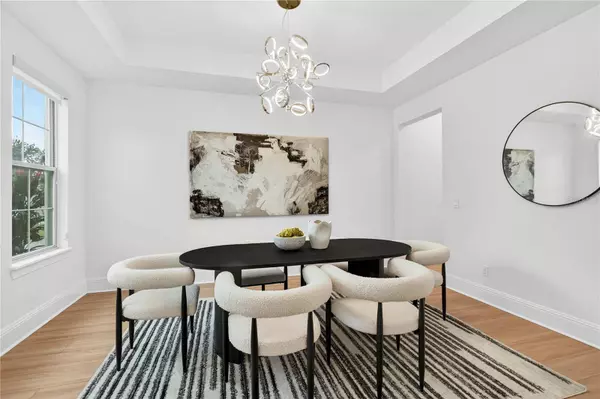
VIRTUAL TOUR
VIDEO
GALLERY
PROPERTY DETAIL
Key Details
Property Type Single Family Home
Sub Type Single Family Residence
Listing Status Active
Purchase Type For Sale
Square Footage 5, 283 sqft
Price per Sqft $425
Subdivision Twinwaters
MLS Listing ID S5138032
Bedrooms 7
Full Baths 6
Half Baths 1
HOA Fees $217/mo
HOA Y/N Yes
Annual Recurring Fee 2604.0
Year Built 2016
Annual Tax Amount $25,803
Lot Size 0.360 Acres
Acres 0.36
Lot Dimensions 90x178x90x172
Property Sub-Type Single Family Residence
Source Stellar MLS
New Construction false
Location
State FL
County Orange
Community Twinwaters
Area 34787 - Winter Garden/Oakland
Zoning UVPUD
Rooms
Other Rooms Attic, Family Room, Formal Dining Room Separate, Formal Living Room Separate, Inside Utility, Loft, Media Room, Storage Rooms
Building
Lot Description Sidewalk, City Limits, Paved, Landscaped
Entry Level Two
Foundation Slab
Lot Size Range 1/4 to less than 1/2
Sewer Public Sewer
Water Public
Architectural Style Contemporary
Structure Type Stone,Block,Stucco,Frame
New Construction false
Interior
Interior Features Kitchen/Family Room Combo, Tray Ceiling(s), Window Treatments, Built-in Features, Ceiling Fans(s), Eat-in Kitchen, High Ceilings, Living Room/Dining Room Combo, Primary Bedroom Main Floor, Open Floorplan, Stone Counters, Thermostat, Walk-In Closet(s), Smart Home
Heating Central, Electric
Cooling Central Air
Flooring Tile, Luxury Vinyl
Fireplaces Type Electric, Living Room
Furnishings Unfurnished
Fireplace true
Appliance Wine Refrigerator, Water Purifier, Water Softener, Bar Fridge, Built-In Oven, Convection Oven, Cooktop, Dishwasher, Disposal, Dryer, Electric Water Heater, Microwave, Range Hood, Refrigerator, Washer
Laundry Laundry Room
Exterior
Exterior Feature French Doors, Lighting, Sidewalk, Garden
Parking Features Ground Level, Covered, Driveway, Garage Door Opener, Off Street
Garage Spaces 3.0
Fence Fenced
Community Features Park, Playground, Pool, Sidewalks, Community Mailbox, Clubhouse, Street Lights
Utilities Available Cable Connected, Electricity Connected, Public, Sewer Connected, Water Connected
Amenities Available Playground, Clubhouse, Park, Pool
Waterfront Description Lake Front
View Y/N Yes
Water Access Yes
Water Access Desc Lake
View Water
Roof Type Tile
Porch Covered, Enclosed, Patio, Screened
Attached Garage true
Garage true
Private Pool No
Schools
Elementary Schools Hamlin Elementary
Middle Schools Sunridge Middle
High Schools West Orange High
Others
Pets Allowed Yes
HOA Fee Include Common Area Taxes,Pool
Senior Community No
Ownership Fee Simple
Monthly Total Fees $217
Acceptable Financing Cash, Conventional, VA Loan
Membership Fee Required Required
Listing Terms Cash, Conventional, VA Loan
Special Listing Condition None
Virtual Tour https://youtu.be/8jzk_lP6crQ
CONTACT

