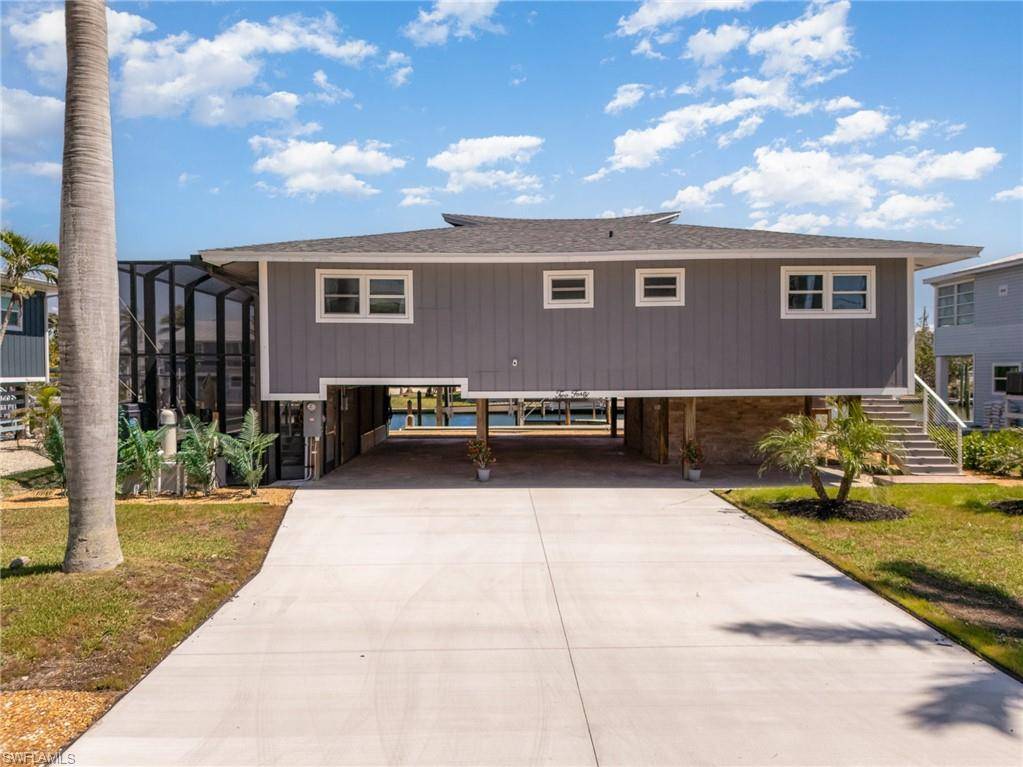2 Beds
2 Baths
1,651 SqFt
2 Beds
2 Baths
1,651 SqFt
Key Details
Property Type Single Family Home
Sub Type Single Family Residence
Listing Status Active
Purchase Type For Sale
Square Footage 1,651 sqft
Price per Sqft $651
MLS Listing ID 225037114
Style Resale Property
Bedrooms 2
Full Baths 2
HOA Y/N Yes
Year Built 1974
Annual Tax Amount $10,149
Tax Year 2024
Lot Size 9,975 Sqft
Acres 0.229
Property Sub-Type Single Family Residence
Source Florida Gulf Coast
Land Area 1651
New Construction No
Property Description
Discover this elevated 2-bedroom, 2-bath canal-front residence offering approximately 1,651 square feet of beautifully designed indoor living space. Partially furnished and move-in ready, this home blends comfort and coastal elegance, ideal for enjoying the relaxed Southwest Florida lifestyle.
The welcoming entry foyer opens into a thoughtfully designed floor plan, leading to a spacious bedroom wing on one side and the heart of the home on the other. The gourmet kitchen features white cabinetry, stainless steel appliances, a gas cooktop with pot filler, an exhaust hood, and built-in oven and microwave. A center island with seating, breakfast bar, and light wood-style flooring make this a perfect gathering space.
The open-concept living and dining areas are enhanced with recessed lighting, ceiling fans, and a multi-room audio system with built-in speakers. A built-in wet bar includes a freestanding refrigerator, two beverage coolers, and a custom display niche—perfect for entertaining guests indoors or out.
The primary suite features a walk-through closet and private ensuite bath, while the guest bedroom is located conveniently near a second full bathroom with a walk-in shower and updated vanity.
Additional interior highlights include a dedicated laundry area with cabinet storage, recessed lighting, and a stacked washer/dryer. Outdoor living shines here, with a screened lanai offering long canal views and a lower-level screened patio surrounding a built-in fiberglass pool.
The backyard leads to a composite Captain's walk dock with a covered boat lift and dual jet ski floating docks—ideal for boating, fishing, or sunset cruises. A large enclosed storage room and covered parking for up to four vehicles are located beneath the home.
Whether you're seeking a seasonal getaway or full-time coastal residence, this canal-front retreat offers a rare opportunity to enjoy island living with exceptional boating access.
Location
State FL
County Lee
Area Not Applicable
Zoning RS-1
Rooms
Bedroom Description Split Bedrooms
Dining Room Breakfast Bar, Dining - Living
Kitchen Gas Available, Island, Pantry
Interior
Interior Features Bar, Smoke Detectors, Wired for Sound, Window Coverings
Heating Central Electric
Flooring Carpet, Vinyl
Equipment Cooktop - Gas, Dishwasher, Dryer, Microwave, Pot Filler, Refrigerator/Freezer, Refrigerator/Icemaker, Self Cleaning Oven, Smoke Detector, Wall Oven, Washer, Wine Cooler
Furnishings Partially
Fireplace No
Window Features Window Coverings
Appliance Gas Cooktop, Dishwasher, Dryer, Microwave, Pot Filler, Refrigerator/Freezer, Refrigerator/Icemaker, Self Cleaning Oven, Wall Oven, Washer, Wine Cooler
Heat Source Central Electric
Exterior
Exterior Feature Boat Canopy/Cover, Boat Dock Private, Boat Lift, Captain's Walk, Composite Dock, Elec Avail at dock, Water Avail at Dock, Wooden Dock, Screened Lanai/Porch, Storage
Parking Features Covered, Driveway Paved, Attached Carport
Carport Spaces 4
Pool Below Ground, Fiberglass, Electric Heat, Screen Enclosure
Amenities Available Beach Access, Storage
Waterfront Description Canal Front
View Y/N Yes
View Canal, Partial Bay, Water
Roof Type Shingle
Street Surface Paved
Porch Patio
Total Parking Spaces 4
Garage No
Private Pool Yes
Building
Lot Description Regular
Building Description Wood Frame,Wood Siding, DSL/Cable Available
Story 1
Water Central
Architectural Style Traditional, Single Family
Level or Stories 1
Structure Type Wood Frame,Wood Siding
New Construction No
Others
Pets Allowed Yes
Senior Community No
Tax ID 34-46-24-W4-00003.0040
Ownership Single Family
Security Features Smoke Detector(s)
Virtual Tour https://listings.nextdoorphotos.com/240driftwoodlane








