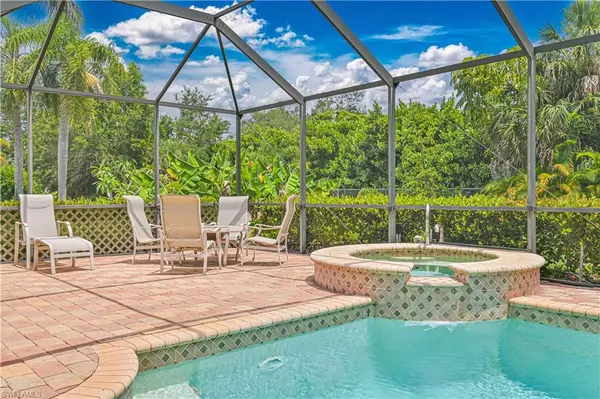
4 Beds
2 Baths
2,450 SqFt
4 Beds
2 Baths
2,450 SqFt
Key Details
Property Type Single Family Home
Sub Type Single Family Residence
Listing Status Pending
Purchase Type For Sale
Square Footage 2,450 sqft
Price per Sqft $255
Subdivision Eagle Ridge
MLS Listing ID 225046507
Bedrooms 4
Full Baths 2
HOA Fees $673/ann
HOA Y/N Yes
Annual Recurring Fee 673.0
Min Days of Lease 180
Leases Per Year 2
Year Built 2004
Annual Tax Amount $7,612
Tax Year 2024
Lot Size 0.363 Acres
Acres 0.363
Property Sub-Type Single Family Residence
Source Florida Gulf Coast
New Construction No
Property Description
Optional memberships are available at Eagle Ridge Country Club, home to a public 18-hole championship golf course that winds through beautiful native pine and cypress preserves.
Built in 2004, this custom home sits on a spacious, fenced 1/3-acre lot with tranquil views of a nearby preserve. It features 4 bedrooms, an oversized 3-car garage, lush tropical landscaping with professional lighting, a security system, and many custom upgrades. The home boasts rare Southern exposure. The interior showcases large tile flooring, (carpet in bedrooms), stainless steel appliances, 42" solid wood cabinets, and granite countertops.
The open-concept great room design features soaring 9' to 12' ceilings and flows seamlessly to a covered lanai, large pool and spa, an extended screened enclosure, and private preserve views.
Location
State FL
County Lee
Area Fm11 - Fort Myers Area
Zoning RM-2
Rooms
Dining Room Breakfast Bar, Breakfast Room, Eat-in Kitchen
Kitchen Pantry
Interior
Interior Features Split Bedrooms, Den - Study, Tray Ceiling(s), Vaulted Ceiling(s), Walk-In Closet(s)
Heating Central Electric
Cooling Central Electric
Flooring Tile
Window Features Double Hung,Shutters,Window Coverings
Appliance Dishwasher, Disposal, Dryer, Microwave, Range, Refrigerator/Icemaker, Washer
Laundry Washer/Dryer Hookup, Sink
Exterior
Exterior Feature Sprinkler Auto
Garage Spaces 3.0
Pool In Ground, Electric Heat
Community Features None, Non-Gated
Utilities Available Cable Available
Waterfront Description None
View Y/N Yes
View Landscaped Area
Roof Type Shingle
Garage Yes
Private Pool Yes
Building
Lot Description Oversize
Story 1
Sewer Central
Water Central
Level or Stories 1 Story/Ranch
Structure Type Concrete Block,Stucco
New Construction No
Others
HOA Fee Include Street Maintenance
Senior Community No
Tax ID 29-45-25-09-00025.0020
Ownership Single Family
Security Features Security System,Smoke Detectors
Acceptable Financing Buyer Finance/Cash, FHA, VA Loan
Listing Terms Buyer Finance/Cash, FHA, VA Loan
Pets Allowed No Approval Needed
Virtual Tour https://www.zillow.com/view-imx/17bf89b3-662a-47ec-a9d4-36da5eca9671?setAttribution=mls&wl=true&initialViewType=pano&utm_source=dashboard






