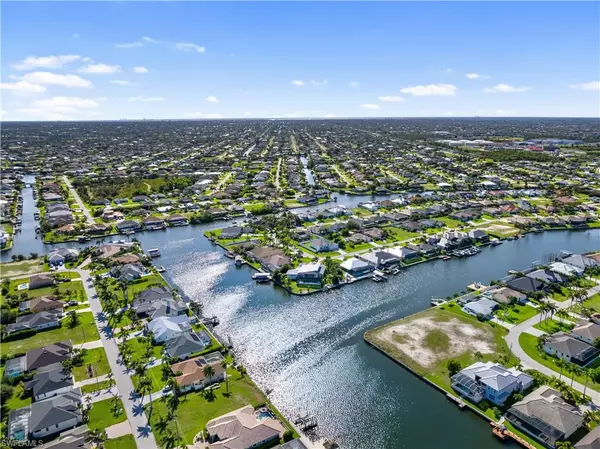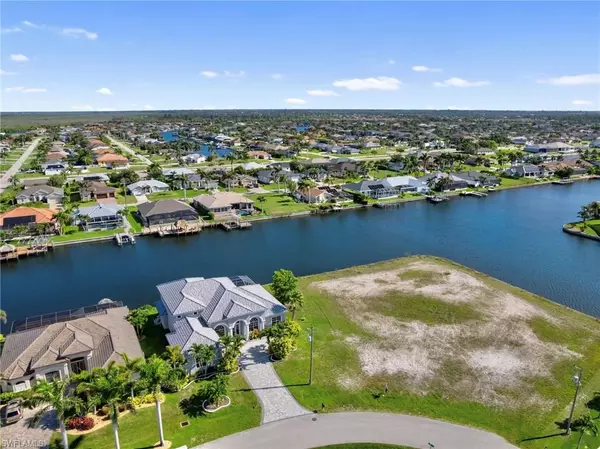
5 Beds
4 Baths
3,523 SqFt
5 Beds
4 Baths
3,523 SqFt
Key Details
Property Type Single Family Home
Sub Type Single Family Residence
Listing Status Active
Purchase Type For Sale
Square Footage 3,523 sqft
Price per Sqft $378
Subdivision Cape Coral
MLS Listing ID 225055618
Style Florida
Bedrooms 5
Full Baths 3
Half Baths 1
HOA Y/N No
Year Built 2008
Annual Tax Amount $8,958
Tax Year 2024
Lot Size 0.270 Acres
Acres 0.27
Property Sub-Type Single Family Residence
Source Florida Gulf Coast
New Construction No
Property Description
Imagine waking up to serene water views and enjoying breakfast by the waterfront. Relax in your private jacuzzi, go kayaking or fishing right from your backyard or take a peaceful boat ride to stunning beaches where you might spot dolphins and manatees! This home offers endless outdoor fun and is conveniently located near A rated schools.
Located in one of the most desirable and private neighborhoods in SW Cape Coral, Florida, this safe and friendly community is perfect for walking, biking and enjoying a lifestyle like no other in the world!
Designed for elevated waterfront living with peace of mind, this well maintained, solidly built home has never flooded, even during storms or hurricanes. It is designed for both beauty and resilience, with hurricane impact windows on the second floor and shutters on the first.
Inside, the home welcomes you with a grand entryway with 17 ft ceilings, ample living space, including a formal living room with 24 ft ceilings and dining room 13 ft ceilings. It offers 5 bedrooms, a large office (or gym) 13 ft tray ceilings, 3.5 bathrooms, a beautiful kitchen with granite countertops and newer appliances, a generous breakfast coffee bar, a water view breakfast nook, a spacious pantry and an area designed for a future elevator, laundry room with cabinets and sink and a 2.5 car garage with 12 ft ceilings.
A beautiful staircase connects two loft areas, one on the main level and another upstairs, offering flexible spaces for lounging. The upstairs loft leads to the private, water view primary suite (16x16 ft), which features 10 ft tray ceilings and a screened balcony overlooking the canal. The suite includes his and her walk in closets and a spacious master bath with a large double sink vanity, a third separate vanity with a single sink, a central soaking tub, a large shower with built in seating and a linen closet.
Oversized custom pool with a 6 jetted spa and a newer, expansive tall screened lanai, perfect for enjoying serene waterfront views in comfort and style.
Inside this lovely home you will have abundant light, storage and generous ceiling heights throughout.
Additional spacious driveway that can accommodate up to 7 cars.
This waterfront home is a perfect blend of durability, expansive living spaces and waterfront appeal. Just minutes from Cape Harbor, Rumrunners, shops, Tarpon Point Marina, waterfront restaurants, supermarkets, ice cream shops, coffee shops, the post office, pharmacy, medical offices and more. All located in one of the most desirable areas of SW Cape Coral! This is your chance, take it! Schedule your private tour today and experience everything this home has to offer.
Location
State FL
County Lee
Area Cc22 - Cape Coral Unit 69, 70, 72-
Zoning R1-W
Rooms
Primary Bedroom Level Master BR Upstairs
Master Bedroom Master BR Upstairs
Dining Room Breakfast Bar, Breakfast Room, Formal
Kitchen Pantry
Interior
Interior Features Split Bedrooms, Den - Study, Family Room, Great Room, Guest Bath, Guest Room, Loft, Pantry, Tray Ceiling(s), Walk-In Closet(s)
Heating Central Electric
Cooling Ceiling Fan(s), Central Electric
Flooring Carpet, Tile
Window Features Arched,Impact Resistant,Impact Resistant Windows,Shutters
Appliance Electric Cooktop, Dishwasher, Disposal, Double Oven, Dryer, Microwave, Refrigerator, Washer
Laundry Inside
Exterior
Exterior Feature Dock Included, Balcony, Screened Balcony, Sprinkler Auto
Garage Spaces 2.0
Carport Spaces 2
Pool In Ground, Concrete, Custom Upgrades, Screen Enclosure
Community Features None, Non-Gated
Utilities Available Cable Available
Waterfront Description Canal Front
View Y/N No
View Canal
Roof Type Tile
Street Surface Paved
Porch Open Porch/Lanai, Screened Lanai/Porch, Patio
Garage Yes
Private Pool Yes
Building
Lot Description Irregular Lot, Oversize
Story 2
Sewer Assessment Paid, Central
Water Assessment Paid, Central
Architectural Style Florida
Level or Stories Two, 2 Story
Structure Type Concrete Block,Stucco
New Construction No
Others
HOA Fee Include None
Senior Community No
Tax ID 32-44-23-C4-05940.0250
Ownership Single Family
Security Features Security System,Smoke Detector(s)
Acceptable Financing FHA, VA Loan
Listing Terms FHA, VA Loan
Pets Allowed No Approval Needed






