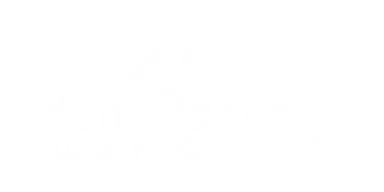
5 Beds
10 Baths
10,519 SqFt
5 Beds
10 Baths
10,519 SqFt
Key Details
Property Type Single Family Home
Sub Type Single Family Residence
Listing Status Active
Purchase Type For Sale
Square Footage 10,519 sqft
Price per Sqft $1,140
Subdivision Carmel
MLS Listing ID O6320806
Bedrooms 5
Full Baths 7
Half Baths 3
Construction Status Under Construction
HOA Fees $15,460/ann
HOA Y/N Yes
Annual Recurring Fee 15460.0
Annual Tax Amount $14,764
Lot Size 0.510 Acres
Acres 0.51
Property Sub-Type Single Family Residence
Source Stellar MLS
New Construction true
Property Description
Upstairs, the expansive owner's suite features a private sitting area, spa-inspired bath with dual vanities, soaking tub, oversized shower, and custom his and her closets. The second floor also offers two additional bedroom suites, a game room, and a separate sitting room for flexible living and entertaining. Resort-style outdoor living includes a dramatic pool with hot tub and cold plunge, a covered lanai with dual fire features, and a rooftop deck with panoramic lake views. A private boat dock offers direct water access. The home is cutting edge with technological features, including a Lutron Ketra lighting system, Lutron motorized shades throughout, Savant Smart Home Automation system, solar panels with home battery storage system, and net-zero ready design. The four-car garage is lift-ready to accommodate a fifth vehicle, with dual laundry rooms and extensive storage ensuring ease of living. The home will also be delivered custom furnished in the study, family, dining, and covered lanai, offering a seamless move-in experience. Nestled among mature oaks and cypress trees, this rare property offers tranquility while being minutes from world-class dining, luxury shopping, major thoroughfares, and Orlando's premier attractions. This estate embodies lakeview elegance, modern innovation, and the elevated Bay Hill lifestyle.
Location
State FL
County Orange
Community Carmel
Area 32819 - Orlando/Bay Hill/Sand Lake
Zoning P-D
Rooms
Other Rooms Den/Library/Office, Family Room, Great Room, Inside Utility, Loft, Media Room, Storage Rooms
Interior
Interior Features Eat-in Kitchen, High Ceilings, Kitchen/Family Room Combo, Living Room/Dining Room Combo, Open Floorplan, Sauna, Split Bedroom, Stone Counters, Thermostat, Tray Ceiling(s), Walk-In Closet(s), Wet Bar
Heating Central, Natural Gas
Cooling Central Air, Humidity Control, Zoned
Flooring Carpet, Ceramic Tile, Other, Wood
Fireplace false
Appliance Built-In Oven, Cooktop, Dishwasher, Disposal, Freezer, Microwave, Range, Range Hood, Refrigerator
Laundry Laundry Room
Exterior
Exterior Feature Sidewalk, Sliding Doors, Sprinkler Metered
Parking Features Driveway, Garage Faces Side, Garage
Garage Spaces 4.0
Pool Gunite, Heated, In Ground
Community Features Deed Restrictions, Street Lights
Utilities Available Natural Gas Connected, Public, Sewer Connected, Sprinkler Meter, Sprinkler Recycled, Underground Utilities
Amenities Available Gated
Water Access Yes
Water Access Desc Lake
Roof Type Other,Tile
Porch Covered, Rear Porch
Attached Garage true
Garage true
Private Pool Yes
Building
Lot Description Oversized Lot, Sidewalk, Paved
Entry Level Two
Foundation Slab
Lot Size Range 1/2 to less than 1
Builder Name Park Square Homes
Sewer Public Sewer
Water Public
Structure Type Block,Concrete,Stucco,Frame
New Construction true
Construction Status Under Construction
Schools
Elementary Schools Dr. Phillips Elem
Middle Schools Southwest Middle
High Schools Dr. Phillips High
Others
Pets Allowed Yes
HOA Fee Include Private Road
Senior Community No
Ownership Fee Simple
Monthly Total Fees $1, 288
Acceptable Financing Cash, Conventional
Membership Fee Required Required
Listing Terms Cash, Conventional
Special Listing Condition None




