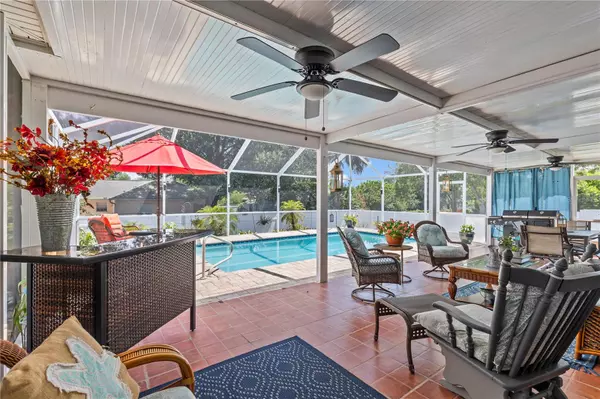5 Beds
3 Baths
2,689 SqFt
5 Beds
3 Baths
2,689 SqFt
Key Details
Property Type Single Family Home
Sub Type Single Family Residence
Listing Status Active
Purchase Type For Sale
Square Footage 2,689 sqft
Price per Sqft $185
Subdivision Spring Hill
MLS Listing ID TB8412102
Bedrooms 5
Full Baths 3
HOA Y/N No
Year Built 2006
Annual Tax Amount $1,792
Lot Size 0.290 Acres
Acres 0.29
Lot Dimensions 93x130
Property Sub-Type Single Family Residence
Source Stellar MLS
New Construction false
Property Description
From the moment you enter, you're welcomed by soaring ceilings, an open and airy floor plan, and stunning new wood-look laminate flooring that flows seamlessly throughout the main living areas. Designed for both comfort and functionality, this residence offers a formal living room, spacious family room, elegant dining area, breakfast nook, and a well-appointed laundry room with additional storage.
The home boasts two luxurious primary suites, ideal for multi-generational living or ultimate guest privacy. The downstairs primary retreat features a large walk-in closet and a completely renovated en-suite bathroom with dual sinks, upgraded fixtures, a modern walk-in shower, and stylish tilework. The upstairs suite offers a tranquil escape with its own updated bathroom featuring a soaking tub, upgraded countertop, and refined finishes.
The chef-inspired kitchen is a showstopper with real wood cabinetry, granite countertops and matching backsplash, stainless steel appliances, an abundance of cabinetry, a walk-in pantry, and a generous island perfect for cooking or entertaining.
Step outside to your private outdoor paradise. The expansive screened lanai wraps around a sparkling pool, offering the perfect setting for both quiet relaxation and vibrant gatherings. A large shed adds year-round functionality. The oversized lot also includes a wide driveway, double gate access, and ample room for boats, RVs, or other recreational vehicles.
Additional highlights include cathedral ceilings, a three-way split floor plan providing privacy for every bedroom, spacious guest rooms, and an oversized two-car garage. Best of all, there are no HOA fees, No Restrictions, no CDD Fees, No Flood Insurance requirements, & not in flood zone!
Located just minutes from shops, restaurants, hospitals, golf courses, and the scenic beauty of Weeki Wachee Springs. With quick access to the Suncoast Parkway and Tampa International Airport, this home offers the perfect blend of luxury, convenience, and lifestyle.
This is Florida living at its finest. Schedule your private tour today. The seller is motivated, and this home is ready to impress.
Location
State FL
County Hernando
Community Spring Hill
Area 34609 - Spring Hill/Brooksville
Zoning RESI
Rooms
Other Rooms Bonus Room, Family Room, Formal Dining Room Separate, Formal Living Room Separate, Great Room, Inside Utility, Loft
Interior
Interior Features Cathedral Ceiling(s), Ceiling Fans(s), Eat-in Kitchen, High Ceilings, Kitchen/Family Room Combo, Living Room/Dining Room Combo, Open Floorplan, Primary Bedroom Main Floor, PrimaryBedroom Upstairs, Solid Surface Counters, Solid Wood Cabinets, Split Bedroom, Thermostat, Vaulted Ceiling(s), Walk-In Closet(s)
Heating Central
Cooling Central Air
Flooring Carpet, Ceramic Tile, Laminate
Fireplace false
Appliance Cooktop, Dishwasher, Disposal, Dryer, Microwave, Range, Range Hood, Refrigerator, Washer
Laundry Laundry Room
Exterior
Exterior Feature Lighting, Sliding Doors, Storage
Garage Spaces 2.0
Fence Vinyl
Pool Gunite, In Ground, Lighting, Screen Enclosure
Community Features Street Lights
Utilities Available BB/HS Internet Available, Cable Available, Cable Connected, Electricity Available, Electricity Connected, Water Available, Water Connected
View Pool
Roof Type Shingle
Attached Garage true
Garage true
Private Pool Yes
Building
Story 2
Entry Level Two
Foundation Block
Lot Size Range 1/4 to less than 1/2
Sewer Septic Tank
Water Public
Structure Type Concrete
New Construction false
Others
Senior Community No
Ownership Fee Simple
Acceptable Financing Cash, Conventional, FHA, VA Loan
Listing Terms Cash, Conventional, FHA, VA Loan
Special Listing Condition None
Virtual Tour https://www.zillow.com/view-imx/c0384a9d-ebf0-4f8d-be33-0370cd1858bb?setAttribution=mls&wl=true&initialViewType=pano&utm_source=dashboard








