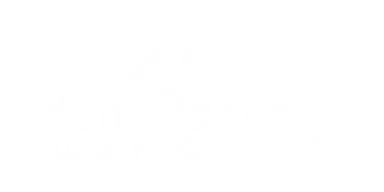
3 Beds
3 Baths
2,200 SqFt
3 Beds
3 Baths
2,200 SqFt
Open House
Sun Sep 28, 1:00pm - 3:00pm
Key Details
Property Type Single Family Home
Sub Type Single Family Residence
Listing Status Active
Purchase Type For Sale
Square Footage 2,200 sqft
Price per Sqft $576
Subdivision Cape Coral
MLS Listing ID 2025004231
Bedrooms 3
Full Baths 3
HOA Y/N No
Year Built 2025
Annual Tax Amount $2,154
Tax Year 2024
Lot Size 10,018 Sqft
Acres 0.23
Property Sub-Type Single Family Residence
Source Florida Gulf Coast
New Construction Yes
Property Description
Just minutes to the spreader canal!
Eastern exposure offers bright morning sunlight and comfortable afternoon shade, perfect for enjoying your lanai and pool
2,200 sq ft under air | 3,526 total sq ft
3 spacious bedrooms + private den/office
3 FULL bathrooms (spa-style master suite)
HEATED saltwater pool with integrated hot tub
Contemporary kitchen showcases sleek wood and matte black cabinetry, a waterfall-edge quartz island, designer pendant lighting, stainless steel appliances, and double wall ovens
Full butler's kitchen with extra prep & cabinetry
Pocket slider doors seamlessly disappear into the wall, creating a wide-open indoor-outdoor living space
Spacious luxury closet room featuring custom wood cabinetry, ample shelving, and built-in LED lighting to showcase your wardrobe in style
Whole-home reverse osmosis water system
Wood-look PORCELAIN TILE floors in a herringbone pattern throughout the house, offering unmatched durability
3-car garage (695 sq ft)
This home features 9 FOOT garage doors, providing ample clearance for larger vehicles and trucks.
Screened lanai with lounge & spacious dining area
ELEVATION CERTIFICATE for low insurance costs
OUTDOOR KITCHEN with wine cooler + electric fireplace
Large 453 sq ft covered lanai with water views
Close proximity to golf course
Sleek METAL ROOF for durability
Impact-rated windows & doors and sliding door.
Comes with BUILDERS WARRANTY
Near Seven Islands Marina project & Burnt Store boat ramp
Luxury Finishes
Stylish Spanish plank tile flooring throughout (no carpet)
Quartz vanities in all bathrooms
Owner's suite with soaking tub + walk-in shower
Great room with electric fireplace
14' grand foyer | 12' ceilings in living & kitchen
Dedicated laundry room with
Upper cabinets
Utility sink
Built-in washer & dryer
Two wine coolers (kitchen & outdoor kitchen)
Two electric fireplaces (indoor & outdoor)
Glass shower doors have been installed in all bathrooms! (not reflected in pictures)
Survey available!
Certificate of Occupancy IS READY!
Location
State FL
County Lee
Area Cc43 - Cape Coral Unit 58, 59-61, 76,
Zoning R1-W
Rooms
Primary Bedroom Level Master BR Ground
Master Bedroom Master BR Ground
Dining Room Dining - Living, Eat-in Kitchen
Kitchen Kitchen Island, Pantry, Walk-In Pantry
Interior
Interior Features Split Bedrooms, Great Room, Den - Study, Guest Bath, Guest Room, Home Office, Built-In Cabinets, Wired for Data, Custom Mirrors, Entrance Foyer, Pantry, Tray Ceiling(s), Walk-In Closet(s)
Heating Central Electric, Fireplace(s)
Cooling Central Electric
Flooring Tile
Fireplaces Type Outside
Fireplace Yes
Window Features Impact Resistant,Impact Resistant Windows
Appliance Electric Cooktop, Dishwasher, Disposal, Dryer, Washer, Wine Cooler, Microwave, Refrigerator/Freezer, Reverse Osmosis, Wall Oven
Laundry Washer/Dryer Hookup, Inside
Exterior
Exterior Feature Gas Grill, Outdoor Grill, Outdoor Kitchen, Outdoor Shower, Sprinkler Auto
Garage Spaces 3.0
Pool In Ground, Concrete, Electric Heat, Salt Water, Screen Enclosure
Community Features None, Non-Gated
Utilities Available Cable Available
Waterfront Description Gulf Frontage,Seawall
View Y/N No
View Canal
Roof Type Metal
Porch Screened Lanai/Porch, Patio
Garage Yes
Private Pool Yes
Building
Lot Description Regular
Story 1
Sewer Septic Tank
Water Reverse Osmosis - Entire House, Well
Level or Stories 1 Story/Ranch
Structure Type Concrete Block,Stucco
New Construction Yes
Others
HOA Fee Include Irrigation Water,Trash
Tax ID 06-44-23-C4-04226.0090
Ownership Single Family
Security Features Smoke Detector(s),Smoke Detectors
Acceptable Financing Buyer Finance/Cash, FHA, VA Loan
Listing Terms Buyer Finance/Cash, FHA, VA Loan
Virtual Tour https://player.vimeo.com/video/1111062067?byline=0&title=0&owner=0&name=0&logos=0&profile=0&profilepicture=0&vimeologo=0&portrait=0






