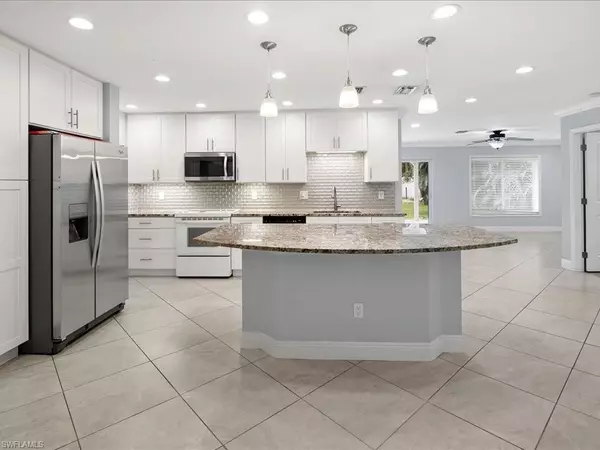
3 Beds
2 Baths
1,875 SqFt
3 Beds
2 Baths
1,875 SqFt
Key Details
Property Type Single Family Home
Sub Type Single Family Residence
Listing Status Active
Purchase Type For Sale
Square Footage 1,875 sqft
Price per Sqft $346
Subdivision Golden Gate Estates
MLS Listing ID 225070929
Bedrooms 3
Full Baths 2
HOA Y/N No
Min Days of Lease 1
Leases Per Year 365
Year Built 1979
Annual Tax Amount $4,121
Tax Year 2024
Lot Size 1.140 Acres
Acres 1.14
Property Sub-Type Single Family Residence
Source Naples
New Construction No
Property Description
Location
State FL
County Collier
Area Na23 - S/O Pine Ridge 26, 29, 30, 31, 33, 34
Direction Take Pine Ridge Rd. east to Collier Blvd., turn right heading south, and make first right onto 11th Ave. SW. (Just south of the Publix plaza). Home is 1/3 way down street on left side. #4220
Rooms
Primary Bedroom Level Master BR Ground
Master Bedroom Master BR Ground
Dining Room Breakfast Bar, Dining - Living
Kitchen Kitchen Island
Interior
Interior Features Split Bedrooms, Family Room, Great Room, Guest Bath, Guest Room, Workshop, Built-In Cabinets, Wired for Data, Pantry, Walk-In Closet(s)
Heating Central Electric
Cooling Ceiling Fan(s), Central Electric
Flooring Tile
Window Features Impact Resistant,Impact Resistant Windows,Window Coverings
Appliance Dishwasher, Disposal, Dryer, Microwave, Refrigerator/Icemaker, Self Cleaning Oven, Washer
Laundry Inside, Sink
Exterior
Exterior Feature Room for Pool
Garage Spaces 1.0
Fence Fenced
Community Features Horses OK, Playground, No Subdivision
Utilities Available Cable Available
Waterfront Description None
View Y/N Yes
View Landscaped Area, Trees/Woods
Roof Type Shingle
Street Surface Paved
Porch Open Porch/Lanai, Patio
Garage Yes
Private Pool No
Building
Lot Description Horses Ok, Oversize
Faces Take Pine Ridge Rd. east to Collier Blvd., turn right heading south, and make first right onto 11th Ave. SW. (Just south of the Publix plaza). Home is 1/3 way down street on left side. #4220
Story 1
Sewer Septic Tank
Water Well
Level or Stories 1 Story/Ranch
Structure Type Concrete Block,Stucco
New Construction No
Schools
Elementary Schools Vineyards Elementary School
Middle Schools Oakridge Middle School
High Schools Golden Gate High School
Others
HOA Fee Include None
Senior Community No
Tax ID 37927760001
Ownership Single Family
Security Features Security System
Acceptable Financing Buyer Finance/Cash
Listing Terms Buyer Finance/Cash
Pets Allowed No Approval Needed
Virtual Tour https://sunservicessw.hd.pics/4220-11th-Ave-SW/idx






