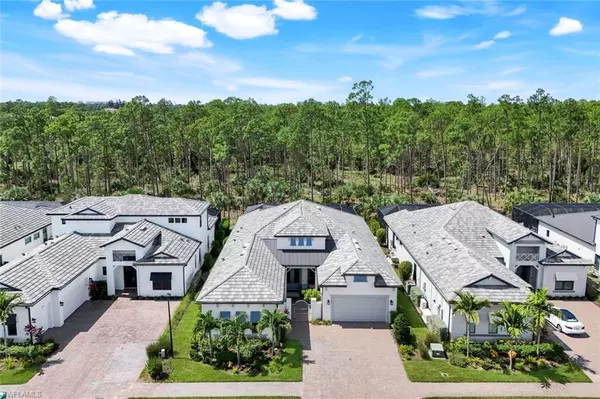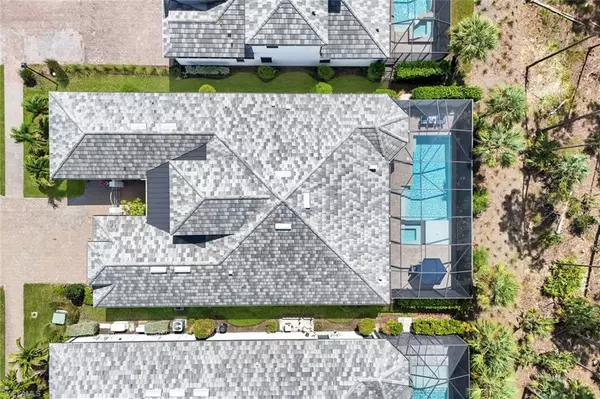
3 Beds
4 Baths
3,075 SqFt
3 Beds
4 Baths
3,075 SqFt
Key Details
Property Type Single Family Home
Sub Type Single Family Residence
Listing Status Pending
Purchase Type For Sale
Square Footage 3,075 sqft
Price per Sqft $635
Subdivision Ardena
MLS Listing ID 225075976
Style Resale Property
Bedrooms 3
Full Baths 4
HOA Fees $4,700
HOA Y/N Yes
Leases Per Year 3
Year Built 2022
Annual Tax Amount $11,332
Tax Year 2024
Lot Size 9,583 Sqft
Acres 0.22
Property Sub-Type Single Family Residence
Source Naples
Land Area 4500
New Construction No
Property Description
Nestled in one of North Naples' most sought-after communities, this stunning single-story residence perfectly blends luxury, privacy, and modern comfort. Overlooking a lush private preserve, this 3-bedroom home also features a large flex room that can easily be transformed into an additional bedroom, guest suite, or in-law retreat.
Designed for both everyday living and effortless entertaining, the open-concept floor plan is accentuated by 12–14' ceilings throughout, abundant natural light, and 10' sliding glass doors that open seamlessly to the lanai. The gourmet kitchen showcases an 11-foot island, a spacious walk-in pantry, a convenient butler's pantry, and gas cooking — all flowing into the expansive great room and elegant formal dining area with a custom bar and buffet.
Offering four full bathrooms, including a dedicated pool bath, this home ensures comfort and convenience for both family and guests. The primary suite is a true sanctuary, featuring bay window with beautiful preserve views, a spa-like bath and an extraordinary three-tier, fully finished closet. Each secondary bedroom is generously sized, with finished closets and beautifully appointed baths.
Step outside to your private oasis, where a modern saltwater pool and spa overlook the tranquil preserve. The screened lanai boasts a stunning picture-window design, a fully equipped outdoor kitchen, and complete backyard privacy — the perfect setting for entertaining or unwinding in peace.
Additional features include hardwood flooring throughout, all impact windows and doors, a whole-home generator, and a gas community for optimal efficiency. Every detail of this exceptional home has been thoughtfully curated to deliver comfort, elegance, and timeless style.
Location
State FL
County Collier
Community Gated
Area Ardena
Rooms
Bedroom Description Master BR Ground,Master BR Sitting Area
Dining Room Dining - Family, Eat-in Kitchen, Formal
Kitchen Island, Walk-In Pantry
Interior
Interior Features Built-In Cabinets, Closet Cabinets, Custom Mirrors, Foyer, Laundry Tub, Pantry, Smoke Detectors, Wired for Sound, Tray Ceiling(s), Volume Ceiling, Walk-In Closet(s), Window Coverings
Heating Natural Gas
Flooring Tile, Wood
Equipment Auto Garage Door, Cooktop - Gas, Dishwasher, Disposal, Double Oven, Dryer, Freezer, Generator, Grill - Gas, Home Automation, Microwave, Refrigerator, Refrigerator/Icemaker, Self Cleaning Oven, Smoke Detector, Wall Oven, Washer, Wine Cooler
Furnishings Unfurnished
Fireplace No
Window Features Window Coverings
Appliance Gas Cooktop, Dishwasher, Disposal, Double Oven, Dryer, Freezer, Grill - Gas, Microwave, Refrigerator, Refrigerator/Icemaker, Self Cleaning Oven, Wall Oven, Washer, Wine Cooler
Heat Source Natural Gas
Exterior
Exterior Feature Screened Lanai/Porch, Courtyard, Outdoor Kitchen
Parking Features Driveway Paved, Attached
Garage Spaces 3.0
Pool Pool/Spa Combo, Below Ground, Custom Upgrades, Equipment Stays, Gas Heat, Pool Bath, Salt Water, Screen Enclosure
Community Features Park, Street Lights, Gated
Amenities Available Park, Internet Access, Streetlight
Waterfront Description None
View Y/N Yes
View Preserve
Roof Type Slate
Total Parking Spaces 3
Garage Yes
Private Pool Yes
Building
Lot Description Regular
Building Description Concrete Block,Stucco, DSL/Cable Available
Story 1
Water Central
Architectural Style Ranch, Single Family
Level or Stories 1
Structure Type Concrete Block,Stucco
New Construction No
Schools
Elementary Schools Veterens Memorial Elementary School
Middle Schools North Naples Middle School
High Schools Aubrey Rogers High School
Others
Pets Allowed With Approval
Senior Community No
Tax ID 22358000581
Ownership Single Family
Security Features Smoke Detector(s),Gated Community
Virtual Tour https://lacasatour.com/property/16221-verilyn-cir-naples-fl-34110/ub







