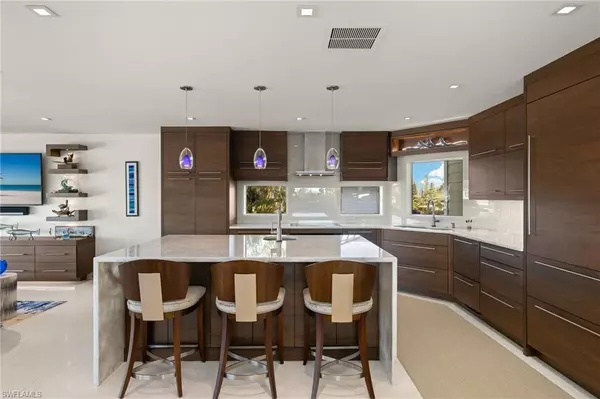
3 Beds
2 Baths
2,705 SqFt
3 Beds
2 Baths
2,705 SqFt
Key Details
Property Type Single Family Home
Sub Type Single Family Residence
Listing Status Active
Purchase Type For Sale
Square Footage 2,705 sqft
Price per Sqft $1,358
Subdivision Sanibel Harbours
MLS Listing ID 2025015299
Style See Remarks
Bedrooms 3
Full Baths 2
HOA Y/N No
Min Days of Lease 30
Leases Per Year 12
Year Built 1988
Annual Tax Amount $14,034
Tax Year 2024
Lot Size 0.300 Acres
Acres 0.3
Property Sub-Type Single Family Residence
Source Florida Gulf Coast
New Construction No
Property Description
Location
State FL
County Lee
Area Si01 - Sanibel Island
Rooms
Primary Bedroom Level Master BR Upstairs
Master Bedroom Master BR Upstairs
Dining Room Breakfast Bar, Formal
Interior
Interior Features Den - Study, Family Room, Cathedral Ceiling(s), Other
Heating Central Electric, Fireplace(s)
Cooling Central Electric
Flooring Tile, Wood
Fireplace Yes
Window Features Impact Resistant,Picture,Sliding,Impact Resistant Windows
Appliance Cooktop, Dishwasher, Disposal, Dryer, Microwave, Range, Refrigerator, Wall Oven, Washer
Laundry Inside
Exterior
Exterior Feature Dock, Boat Lift, Balcony, Outdoor Kitchen
Garage Spaces 2.0
Pool In Ground, Equipment Stays
Community Features Boating
Utilities Available Cable Available
Waterfront Description Canal Front,Intersecting Canal,Navigable Water
View Y/N No
View Bay, Canal, Intersecting Canal
Roof Type Metal
Porch Open Porch/Lanai, Screened Lanai/Porch, Deck
Garage Yes
Private Pool Yes
Building
Lot Description Across From Waterfront
Story 2
Sewer Central
Water Central
Architectural Style See Remarks
Level or Stories Two, 2 Story
Structure Type Elevated
New Construction No
Others
HOA Fee Include None
Senior Community No
Ownership Single Family
Acceptable Financing Buyer Finance/Cash
Listing Terms Buyer Finance/Cash
Pets Allowed No Approval Needed
Virtual Tour https://www.zillow.com/view-imx/db729bf6-baab-4cb5-ba28-ae10ee3a93f3?setAttribution=mls&wl=true&initialViewType=pano&utm_source=dashboard






