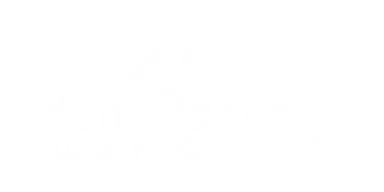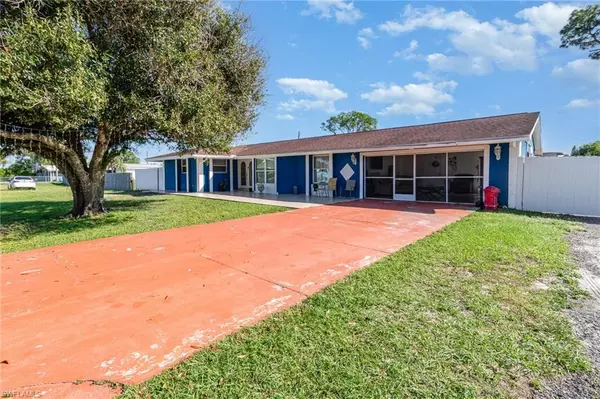
4 Beds
3 Baths
2,117 SqFt
4 Beds
3 Baths
2,117 SqFt
Key Details
Property Type Single Family Home
Sub Type Single Family Residence
Listing Status Active
Purchase Type For Sale
Square Footage 2,117 sqft
Price per Sqft $172
Subdivision Leeland Heights
MLS Listing ID 2025018368
Style Florida
Bedrooms 4
Full Baths 3
HOA Y/N No
Year Built 1972
Annual Tax Amount $1,799
Tax Year 2024
Lot Size 0.468 Acres
Acres 0.4678
Property Sub-Type Single Family Residence
Source Florida Gulf Coast
New Construction No
Property Description
The layout offers 2,117 sq ft of living space, including a spacious living room, dining area, multiple full bathrooms, and four comfortable bedrooms with natural light throughout. Enjoy the flexibility of single-story living, plus the opportunity to personalize interior finishes. Private backyard oasis with plenty of room for a pool, outdoor kitchen, gardening, or RV/boat parking (verify local code).
Public utilities include city water and city sewer; no well or septic maintenance required. No HOA means no monthly fees or rental restrictions. Located just minutes from downtown Lehigh Acres, shopping along Lee Blvd, local dining, banks, and grocery stores.
Nearby points of interest include:
1.2 mi to Lehigh Acres Trailhead Park
2.3 mi to Lehigh Community Park (sports complex and fields)
1.0 mi to shopping on Homestead Rd S
3.3 mi to Starbucks + Publix on Lee Blvd
Approx. 19 mi to Southwest Florida International Airport (RSW)
Additional perks: extended driveway, wide side yard access, ample room for boats or storage, covered entryway, tile throughout main areas, and a private back patio. Great option for buyers needing space, storage, and outdoor flexibility, especially those seeking a property without HOA oversight.
Includes a 3D virtual tour for a full walkthrough before visiting in person.
Location
State FL
County Lee
Area La06 - Central Lehigh Acres
Zoning RS-1
Rooms
Primary Bedroom Level Master BR Ground
Master Bedroom Master BR Ground
Dining Room Dining - Family
Interior
Interior Features Split Bedrooms, Den - Study, Workshop, Walk-In Closet(s)
Heating Central Electric
Cooling Central Electric
Flooring Tile
Window Features Jalousie,Single Hung
Appliance Electric Cooktop, Refrigerator/Freezer
Laundry Washer/Dryer Hookup, In Garage
Exterior
Exterior Feature Room for Pool, Storage
Garage Spaces 2.0
Carport Spaces 2
Fence Fenced
Community Features None, Non-Gated
Utilities Available Cable Available
Waterfront Description None
View Y/N Yes
View Trees/Woods
Roof Type Shingle
Garage Yes
Private Pool No
Building
Lot Description Oversize, Regular
Sewer Central
Water Central
Architectural Style Florida
Structure Type Concrete Block,Wood Frame,Stucco
New Construction No
Others
HOA Fee Include None
Senior Community No
Tax ID 32-44-27-L3-18083.0190
Ownership Single Family
Acceptable Financing Buyer Finance/Cash
Listing Terms Buyer Finance/Cash
Pets Allowed No Approval Needed
Virtual Tour https://kuula.co/share/collection/7H0Lq?logo=1&info=1&fs=1&vr=0&sd=1&thumbs=1






