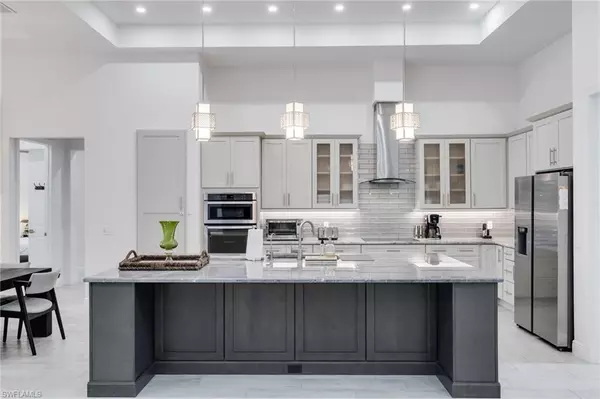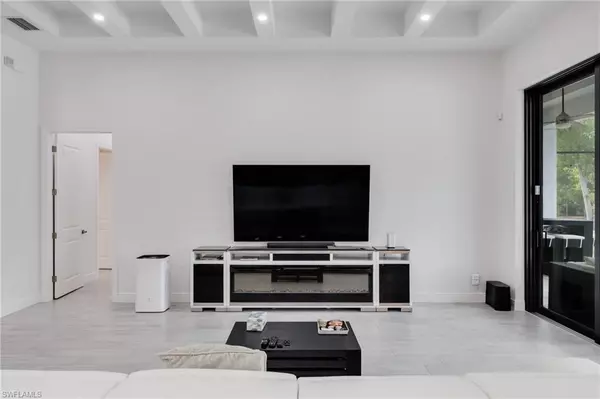
4 Beds
3 Baths
2,736 SqFt
4 Beds
3 Baths
2,736 SqFt
Key Details
Property Type Single Family Home
Sub Type Single Family Residence
Listing Status Active
Purchase Type For Sale
Square Footage 2,736 sqft
Price per Sqft $913
Subdivision Livingston Woods
MLS Listing ID 225074747
Style Resale Property
Bedrooms 4
Full Baths 3
HOA Y/N Yes
Year Built 2018
Annual Tax Amount $16,359
Tax Year 2024
Lot Size 2.670 Acres
Acres 2.67
Property Sub-Type Single Family Residence
Source Naples
Land Area 4648
New Construction No
Property Description
Expansive Primary Suite: A peaceful haven featuring generous space, serene views, and a spa-inspired atmosphere.
Chef's Kitchen: Beautifully updated with brand-new, high-end appliances, sleek finishes, and abundant counter space—perfect for both casual dining and entertaining.
Resort-Style Outdoor Living: The oversized screened lanai and sparkling pool create your very own private oasis, ideal for relaxing or hosting under the Florida sun.
With its prime location, timeless design, and inviting layout, this home captures the essence of luxury living in Naples. Experience the serenity, space, and sophistication that make Livingston Woods one of the most desirable addresses in Southwest Florida.
Location
State FL
County Collier
Community Non-Gated
Area Livingston Woods
Zoning E
Rooms
Bedroom Description First Floor Bedroom,Split Bedrooms
Dining Room Dining - Family, Dining - Living
Kitchen Island
Interior
Interior Features Built-In Cabinets, Coffered Ceiling(s), Fire Sprinkler, Foyer, Laundry Tub, Pantry, Smoke Detectors, Walk-In Closet(s)
Heating Central Electric
Flooring Brick, Tile, Vinyl
Equipment Auto Garage Door, Cooktop - Electric, Dishwasher, Disposal, Double Oven, Dryer, Microwave, Refrigerator/Freezer, Refrigerator/Icemaker, Reverse Osmosis, Self Cleaning Oven, Smoke Detector, Washer
Furnishings Furnished
Fireplace No
Appliance Electric Cooktop, Dishwasher, Disposal, Double Oven, Dryer, Microwave, Refrigerator/Freezer, Refrigerator/Icemaker, Reverse Osmosis, Self Cleaning Oven, Washer
Heat Source Central Electric
Exterior
Exterior Feature Built-In Gas Fire Pit
Parking Features Circular Driveway, Deeded, Driveway Paved, Guest, Paved, Detached
Garage Spaces 3.0
Pool Below Ground, Screen Enclosure
Amenities Available Horses OK, Internet Access, Volleyball
View Y/N Yes
View Landscaped Area, Trees/Woods
Roof Type Metal
Total Parking Spaces 3
Garage Yes
Private Pool Yes
Building
Lot Description Irregular Lot, Oversize
Building Description Concrete Block,Poured Concrete,Stucco, DSL/Cable Available
Story 1
Water Central, Reverse Osmosis - Entire House
Architectural Style Ranch, Contemporary, Single Family
Level or Stories 1
Structure Type Concrete Block,Poured Concrete,Stucco
New Construction No
Schools
Elementary Schools Osceola
Middle Schools Pine Ridge
High Schools Barron Collier
Others
Pets Allowed Yes
Senior Community No
Tax ID 38457160002
Ownership Single Family
Security Features Smoke Detector(s),Fire Sprinkler System
Virtual Tour https://drive.google.com/file/d/1iem2-0CHveD8tIPYuYlNNmcnG5OmclKd/view







