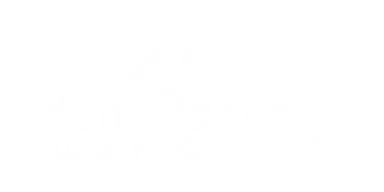
4 Beds
4 Baths
4,059 SqFt
4 Beds
4 Baths
4,059 SqFt
Key Details
Property Type Single Family Home
Sub Type Single Family Residence
Listing Status Active
Purchase Type For Sale
Square Footage 4,059 sqft
Price per Sqft $652
Subdivision Tortuga Circle Rep
MLS Listing ID TB8442702
Bedrooms 4
Full Baths 4
HOA Fees $252/mo
HOA Y/N Yes
Annual Recurring Fee 3032.16
Year Built 1996
Annual Tax Amount $25,509
Lot Size 0.420 Acres
Acres 0.42
Lot Dimensions 111x115
Property Sub-Type Single Family Residence
Source Stellar MLS
New Construction false
Property Description
Soaring 25-foot ceilings and a wall of windows anchor the great room, featuring in-wall audio, an 85" display, and direct access to the indoor bar and outdoor living spaces. The chef's kitchen includes Sub-Zero refrigeration, Viking appliances, an AGA Elise 48" induction range with triple ovens, an in-wall coffee system, and a large island with custom 8-person breakfast nook. The first-floor primary suite offers remote shades, two custom closets, and a spa-like bath with jetted tub and dual-head shower.
Outdoor living is exceptional with a 30-foot high SuperScreen enclosure, expansive pool and spa with fire features, LED lighting, and a commercial heater. A fully equipped outdoor kitchen and private walkway to the dock—complete with power, water, and floating platform—provide direct access to Weedon Island and open water. Additional upgrades include three smart HVAC systems, whole-home Sonos audio, ADT wiring, Ring cameras, a commercial central vacuum, water conditioning, and a professionally outfitted 3-car garage. This is rare modern luxury in one of NE St. Pete's most desirable gated neighborhoods.
Location
State FL
County Pinellas
Community Tortuga Circle Rep
Area 33702 - St Pete
Direction NE
Rooms
Other Rooms Bonus Room, Den/Library/Office, Formal Dining Room Separate, Formal Living Room Separate
Interior
Interior Features Built-in Features, Cathedral Ceiling(s), Ceiling Fans(s), Central Vaccum, Crown Molding, Eat-in Kitchen, Kitchen/Family Room Combo, Primary Bedroom Main Floor, Solid Surface Counters, Stone Counters, Vaulted Ceiling(s), Walk-In Closet(s)
Heating Central
Cooling Central Air
Flooring Hardwood
Fireplaces Type Wood Burning
Furnishings Unfurnished
Fireplace true
Appliance Built-In Oven, Cooktop, Dishwasher, Disposal, Dryer, Electric Water Heater, Microwave, Refrigerator, Washer, Wine Refrigerator
Laundry Inside, Laundry Room
Exterior
Exterior Feature French Doors, Outdoor Kitchen
Garage Spaces 3.0
Fence Fenced
Pool Gunite
Community Features Association Recreation - Owned, Gated Community - Guard, Pool, Tennis Court(s)
Utilities Available BB/HS Internet Available, Cable Available, Electricity Connected, Sewer Connected, Water Connected
Amenities Available Recreation Facilities, Tennis Court(s)
Waterfront Description Bay/Harbor
View Y/N Yes
Water Access Yes
Water Access Desc Bay/Harbor,Gulf/Ocean
Roof Type Concrete,Tile
Porch Covered, Deck, Patio, Porch
Attached Garage true
Garage true
Private Pool Yes
Building
Story 2
Entry Level Two
Foundation Slab
Lot Size Range 1/4 to less than 1/2
Sewer Public Sewer
Water Public
Structure Type Block,Stucco
New Construction false
Schools
Elementary Schools Shore Acres Elementary-Pn
Middle Schools Meadowlawn Middle-Pn
High Schools Northeast High-Pn
Others
Pets Allowed Yes
HOA Fee Include Escrow Reserves Fund
Senior Community No
Ownership Fee Simple
Monthly Total Fees $252
Acceptable Financing Cash, Conventional
Membership Fee Required Required
Listing Terms Cash, Conventional
Special Listing Condition None


