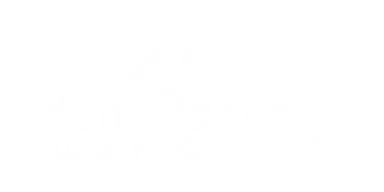
5 Beds
5 Baths
4,934 SqFt
5 Beds
5 Baths
4,934 SqFt
Key Details
Property Type Single Family Home
Sub Type Single Family Residence
Listing Status Active
Purchase Type For Sale
Square Footage 4,934 sqft
Price per Sqft $425
Subdivision Avalon Cove
MLS Listing ID S5139243
Bedrooms 5
Full Baths 5
HOA Fees $310/mo
HOA Y/N Yes
Annual Recurring Fee 3720.0
Year Built 2022
Annual Tax Amount $24,070
Lot Size 0.350 Acres
Acres 0.35
Lot Dimensions 67x25x155x68x42x160
Property Sub-Type Single Family Residence
Source Stellar MLS
New Construction false
Property Description
The home spans approximately 4,934 square feet of living space (total 6,907 square feet), with five bedrooms and five full baths, and features tall ceilings, expansive windows, and sliding glass doors that frame the water view from the main living areas.
The main level includes an open kitchen with upgraded cabinetry, soft-close doors and drawers, an oversized island, a natural-gas cooktop, a walk-in pantry, and a glass-enclosed wine room. An electric fireplace anchors the family room, and double sliding barn doors open to a dedicated theater room equipped with a projector, automated screen, and integrated sound.
A first-floor guest suite with a walk-in closet and an additional full bath is perfect for visitors or multi-generational living. A large flex space, currently used as a gym, completes the first floor.
Upstairs, a spacious loft with custom cabinetry, beverage drawers, and a triple-TV setup leads to the 40-foot covered balcony overlooking the lake — perfect for enjoying the sunset. The primary suite shares the same view and offers a large spa-style bath with a freestanding tub, an oversized shower with multiple shower heads, dual sinks, and a walk-in closet with built-in storage and direct access to the laundry room. Three additional bedrooms and two more full baths are also located on this level.
The fenced backyard is designed for low-maintenance year-round enjoyment, featuring turf, lush landscaping, and a custom outdoor kitchen under the covered lanai. The natural-gas heated pool includes a waterfall, bubbler, oversized spa, built-in table with umbrella, sun shelf, lighting, auto-fill and drain, and complete smartphone control. A composite, covered dock — built in 2022 — extends the lifestyle onto the water with a boat lift, electricity, water, and rail lighting.
Additional features include an EV charging station in the oversized three-car garage, custom garage cabinetry with a dedicated workbench, plantation shutters, upgraded tile plank flooring on the first floor with hardwood upstairs, a tile roof, smart-home systems (Control4, Lutron lighting, and Sonos), a water filtration system with reverse osmosis, and a security system with video capability.
Located minutes from great schools, dining, parks, and attractions in Horizon West, this lakefront home offers both privacy and connection in one of Winter Garden's most desirable areas.
Location
State FL
County Orange
Community Avalon Cove
Area 34787 - Winter Garden/Oakland
Zoning P-D
Rooms
Other Rooms Bonus Room, Family Room, Inside Utility, Loft, Media Room
Interior
Interior Features Kitchen/Family Room Combo, Tray Ceiling(s), Built-in Features, Ceiling Fans(s), Eat-in Kitchen, High Ceilings, Primary Bedroom Main Floor, Open Floorplan, Stone Counters, Walk-In Closet(s), PrimaryBedroom Upstairs, Smart Home
Heating Central, Electric
Cooling Central Air
Flooring Carpet, Ceramic Tile, Wood
Fireplaces Type Electric, Family Room
Furnishings Unfurnished
Fireplace true
Appliance Wine Refrigerator, Water Filtration System, Water Softener, Bar Fridge, Built-In Oven, Cooktop, Dishwasher, Dryer, Exhaust Fan, Gas Water Heater, Kitchen Reverse Osmosis System, Microwave, Refrigerator, Tankless Water Heater, Washer
Laundry Inside, Laundry Room, Upper Level
Exterior
Exterior Feature Outdoor Kitchen, Balcony, French Doors, Sliding Doors, Private Yard, Garden, Private Entrance
Parking Features Workshop in Garage, Electric Vehicle Charging Station(s), Driveway, Garage Door Opener, Off Street, Oversized
Garage Spaces 3.0
Fence Fenced
Pool Lighting, Heated, Gunite, In Ground, Salt Water, Tile
Community Features Deed Restrictions, Golf Carts OK, Park, Playground
Utilities Available Underground Utilities, BB/HS Internet Available, Cable Available, Electricity Connected, Public, Natural Gas Connected
Amenities Available Playground, Park
Waterfront Description Lake Front
View Y/N Yes
Water Access Yes
Water Access Desc Lake
View Pool, Water
Roof Type Tile
Porch Covered, Patio, Porch
Attached Garage true
Garage true
Private Pool Yes
Building
Lot Description Unincorporated, Oversized Lot, Cul-De-Sac, Paved, Private, Landscaped
Entry Level Two
Foundation Slab
Lot Size Range 1/4 to less than 1/2
Sewer Public Sewer
Water Public
Architectural Style Contemporary
Structure Type Block,Stucco
New Construction false
Schools
Middle Schools Water Spring Middle
High Schools Horizon High School
Others
Pets Allowed Yes
Senior Community No
Ownership Fee Simple
Monthly Total Fees $310
Acceptable Financing Cash, Conventional, FHA, VA Loan
Membership Fee Required Required
Listing Terms Cash, Conventional, FHA, VA Loan
Special Listing Condition None
Virtual Tour https://youtu.be/deP9zPt7jRA







