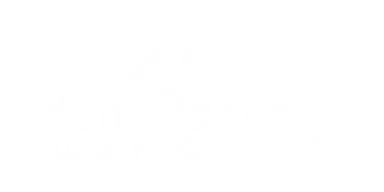$519,900
$519,900
For more information regarding the value of a property, please contact us for a free consultation.
3 Beds
2 Baths
1,644 SqFt
SOLD DATE : 10/30/2024
Key Details
Sold Price $519,900
Property Type Single Family Home
Sub Type Single Family Residence
Listing Status Sold
Purchase Type For Sale
Square Footage 1,644 sqft
Price per Sqft $316
Subdivision Golden Gate Estates
MLS Listing ID 224077350
Sold Date 10/30/24
Bedrooms 3
Full Baths 2
HOA Y/N No
Year Built 2020
Annual Tax Amount $3,539
Tax Year 2023
Lot Size 1.590 Acres
Acres 1.59
Property Sub-Type Single Family Residence
Source Florida Gulf Coast
New Construction No
Property Description
Why wait on builders when you can move into this immaculate 2020 home that outshines new construction? Nestled in the serene Golden Gate Estates, this 1.59-acre property offers unmatched privacy with a fully fenced perimeter and automated front gate, welcoming you to your own slice of paradise.This beautifully designed 3-bedroom, 2-bath home boasts an open floor plan with reverse osmosis throughout, complemented by tall doors, high tray ceilings, and elegant tile flooring. The modern kitchen features stainless steel appliances, gleaming granite countertops, soft-close cabinets, and a walk-in pantry, perfect for culinary enthusiasts.The spacious bedrooms include a luxurious master suite with a large walk-in closet and a stunning master bath, complete with a soaking tub for ultimate relaxation. Step outside to discover lush fruit trees, all-new gutters, an extended driveway, and a new walkway that leads to your private swim spa—perfect for unwinding or enjoying a challenging swim. When you're ready to relax further, the 12x24 shed with a covered patio offers an ideal spot for outdoor gatherings.With countless upgrades and thoughtful details throughout, this home is the total package. Once you see it, your search will be over!
Location
State FL
County Collier
Area Na43 - Gge 22, 36, 38-47, 59-65
Rooms
Dining Room Dining - Living
Kitchen Kitchen Island, Walk-In Pantry
Interior
Interior Features Split Bedrooms, Built-In Cabinets, Wired for Data, Pantry, Tray Ceiling(s), Walk-In Closet(s)
Heating Central Electric
Cooling Central Electric
Flooring Tile, Vinyl
Window Features Other,Shutters
Appliance Dishwasher, Dryer, Freezer, Microwave, Refrigerator, Reverse Osmosis, Washer, Water Treatment Owned
Laundry Washer/Dryer Hookup, Inside
Exterior
Exterior Feature Room for Pool, Sprinkler Auto, Sprinkler Manual, Storage
Garage Spaces 2.0
Carport Spaces 2
Fence Fenced
Community Features None, Non-Gated
Utilities Available Cable Available
Waterfront Description None
View Y/N Yes
View Landscaped Area
Roof Type Shingle
Porch Screened Lanai/Porch, Patio
Garage Yes
Private Pool No
Building
Lot Description Oversize
Story 1
Sewer Septic Tank
Water Well
Level or Stories 1 Story/Ranch
Structure Type Concrete Block,Stucco
New Construction No
Others
HOA Fee Include None
Tax ID 38785480001
Ownership Single Family
Acceptable Financing Buyer Finance/Cash
Listing Terms Buyer Finance/Cash
Pets Allowed No Approval Needed
Read Less Info
Want to know what your home might be worth? Contact us for a FREE valuation!

Our team is ready to help you sell your home for the highest possible price ASAP
Bought with Sunrizon Realty






