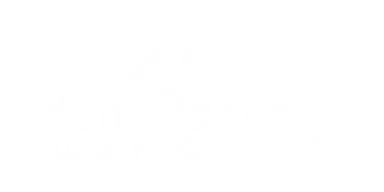$300,000
$307,000
2.3%For more information regarding the value of a property, please contact us for a free consultation.
3 Beds
2 Baths
1,387 SqFt
SOLD DATE : 09/09/2025
Key Details
Sold Price $300,000
Property Type Single Family Home
Sub Type Single Family Residence
Listing Status Sold
Purchase Type For Sale
Square Footage 1,387 sqft
Price per Sqft $216
Subdivision Cape Coral
MLS Listing ID 225031242
Sold Date 09/09/25
Bedrooms 3
Full Baths 2
Year Built 1969
Annual Tax Amount $3,844
Tax Year 2024
Lot Size 10,018 Sqft
Acres 0.23
Property Sub-Type Single Family Residence
Source Florida Gulf Coast
New Construction No
Property Description
Charming & Cozy 3 Bed, 2 Bath, 2 Car Garage, Split Plan, Pool Home located in desirable Country Club neighborhood of Cape Coral! This Tropical Oasis features updated eat in kitchen with granite countertops, tile backsplash & stainless steel appliances, comfortable living & dining room, spacious owner's suite with walk in closet, shower & vanity. Two nicely appointed guest bedrooms & guest bath with tub-shower combo. Inside laundry room with counter, cabinets & wash sink. Sliding doors from living room, kitchen, and guest bedroom lead out to a fabulous lanai & lovely screened in pool area, providing alot of natural light. Mature landscaping throughout property & koi pond water feature. Metal Roof 2015! Convenient to Downtown Cape Coral for dining, entertainment, shopping & more!! Central to the Cape Coral and Veterans Memorial Bridges. Start enjoying the Florida Lifestyle by owning your own piece of paradise! Schedule a showing today!!
Location
State FL
County Lee
Area Cc12 - Cape Coral Unit 7-15
Zoning R1-D
Direction Country Club Blvd to Wildwood Pkwy, to SE 8th Ave, To SE 7th Ave.
Rooms
Dining Room Dining - Living, Eat-in Kitchen
Interior
Interior Features Split Bedrooms, Guest Bath, Guest Room, Built-In Cabinets, Wired for Data
Heating Central Electric
Cooling Ceiling Fan(s), Central Electric
Flooring Carpet, Laminate, Tile
Window Features Jalousie,Sliding,Window Coverings
Appliance Dishwasher, Dryer, Range, Refrigerator, Washer
Laundry Washer/Dryer Hookup, Inside, Sink
Exterior
Garage Spaces 2.0
Pool In Ground, Equipment Stays
Community Features None, No Subdivision, Non-Gated
Utilities Available Cable Available
Waterfront Description None
View Y/N Yes
View Landscaped Area, Pool/Club
Roof Type Metal
Street Surface Paved
Porch Screened Lanai/Porch
Garage Yes
Private Pool Yes
Building
Lot Description Regular
Faces Country Club Blvd to Wildwood Pkwy, to SE 8th Ave, To SE 7th Ave.
Story 1
Sewer Assessment Paid, Central
Water Assessment Paid, Central
Level or Stories 1 Story/Ranch
Structure Type Concrete Block,Stucco
New Construction No
Others
HOA Fee Include None
Tax ID 01-45-23-C3-00477.0080
Ownership Single Family
Security Features Smoke Detectors
Acceptable Financing Buyer Finance/Cash
Listing Terms Buyer Finance/Cash
Read Less Info
Want to know what your home might be worth? Contact us for a FREE valuation!

Our team is ready to help you sell your home for the highest possible price ASAP
Bought with Premiere Plus Realty Company






