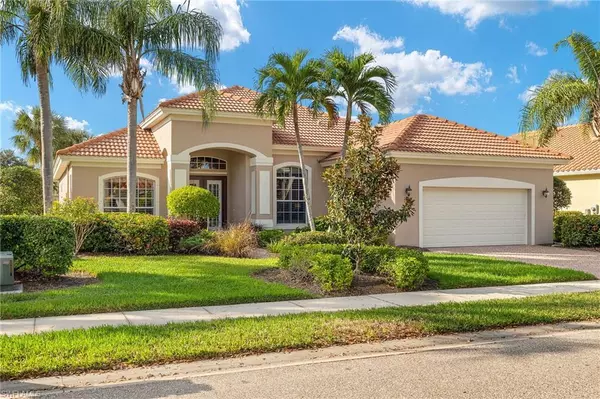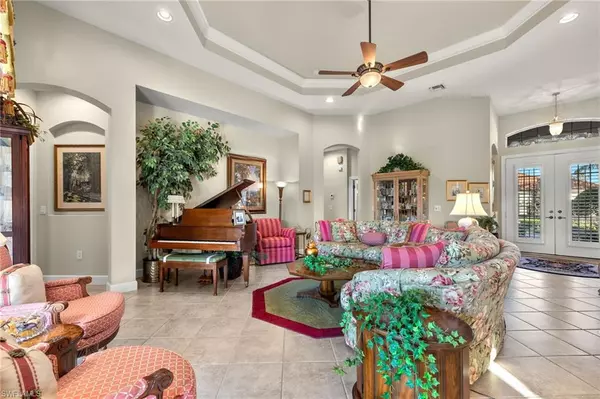$440,000
$465,000
5.4%For more information regarding the value of a property, please contact us for a free consultation.
3 Beds
2 Baths
2,153 SqFt
SOLD DATE : 10/14/2025
Key Details
Sold Price $440,000
Property Type Single Family Home
Sub Type Single Family Residence
Listing Status Sold
Purchase Type For Sale
Square Footage 2,153 sqft
Price per Sqft $204
Subdivision Bridgetown
MLS Listing ID 225000043
Sold Date 10/14/25
Bedrooms 3
Full Baths 2
HOA Y/N Yes
Annual Recurring Fee 5936.0
Min Days of Lease 30
Leases Per Year 3
Year Built 2007
Annual Tax Amount $6,272
Tax Year 2023
Lot Size 9,147 Sqft
Acres 0.21
Property Sub-Type Single Family Residence
Source Florida Gulf Coast
New Construction No
Property Description
This beautiful 3 Bedroom/2 Bathroom home in Bridgetown could be yours! As you enter through the Glass Double Doors, you will immediately love the sunlight streaming through the house. Plantation Shutters grace all the windows. Pause for a moment to appreciate the tall ceilings, diagonal tiled floor, a large wall of sliders and tray ceilings with crown molding. Just off the Foyer is space for a Dining Room or Flex Room. Step into the Kitchen which boasts abundant 42 inch cabinets, Corian counters, tile backsplash, stainless steel appliances and a large eating area. Imagine yourself entertaining family and friends on the expansive under truss Lanai. Or just relax and unwind watching the sunset over the water. The Primary Bedroom features a door to the Lanai, 2 walk-in closets and an ensuite with a separate tub and shower and double vanity. The 2nd and 3rd Bedrooms are set apart making it ideal for guests or for having the perfect home office. Visit the Bridgetown amenity center to see the gorgeous resort-style pool, chilled lap pool, state-of-the-art fitness center, bocce, pickleball, tennis, a BBQ picnic area with a firepit and a play area. Make an appointment today to come see this lovely home and wonderful community.
Location
State FL
County Lee
Area Fm22 - Fort Myers City Limits
Zoning AG-2
Direction From Treeline, turn east onto Kingsbridge Blvd. At the kiosk, all drivers must present Drivers License. Follow Kingsbridge to Laughton Circle and turn right. House is on the right.
Rooms
Primary Bedroom Level Master BR Ground
Master Bedroom Master BR Ground
Dining Room Breakfast Bar, Breakfast Room, Formal
Kitchen Pantry
Interior
Interior Features Split Bedrooms, Great Room, Den - Study, Built-In Cabinets, Wired for Data, Entrance Foyer, Pantry, Volume Ceiling, Walk-In Closet(s)
Heating Central Electric
Cooling Ceiling Fan(s), Central Electric
Flooring Laminate, Tile
Window Features Casement,Shutters Electric,Shutters - Manual,Window Coverings
Appliance Dishwasher, Disposal, Dryer, Microwave, Range, Refrigerator, Refrigerator/Freezer, Refrigerator/Icemaker, Reverse Osmosis, Self Cleaning Oven, Washer
Laundry Inside, Sink
Exterior
Exterior Feature Room for Pool, Sprinkler Auto
Garage Spaces 2.0
Pool Community Lap Pool
Community Features BBQ - Picnic, Bocce Court, Park, Pool, Community Room, Community Spa/Hot tub, Sidewalks, Street Lights, Tennis Court(s), Fitness Center, Internet Access, Library, Pickleball, Playground, Gated, Tennis
Utilities Available Underground Utilities, Cable Available
Waterfront Description Lake Front,Pond
View Y/N No
View Lake, Pond
Roof Type Tile
Street Surface Paved
Porch Screened Lanai/Porch
Garage Yes
Private Pool No
Building
Lot Description Regular
Faces From Treeline, turn east onto Kingsbridge Blvd. At the kiosk, all drivers must present Drivers License. Follow Kingsbridge to Laughton Circle and turn right. House is on the right.
Story 1
Sewer Central
Water Central, Reverse Osmosis - Partial House
Level or Stories 1 Story/Ranch
Structure Type Concrete Block,Metal Frame,Concrete,Stucco
New Construction No
Schools
Elementary Schools School Choice
Middle Schools School Choice
High Schools School Choice
Others
HOA Fee Include Cable TV,Internet,Irrigation Water,Maintenance Grounds,Manager,Pest Control Exterior,Reserve,Street Lights,Street Maintenance
Senior Community No
Tax ID 11-45-25-P2-00100.0420
Ownership Single Family
Security Features Smoke Detector(s),Smoke Detectors
Acceptable Financing Buyer Finance/Cash, FHA, VA Loan
Listing Terms Buyer Finance/Cash, FHA, VA Loan
Pets Allowed With Approval
Read Less Info
Want to know what your home might be worth? Contact us for a FREE valuation!

Our team is ready to help you sell your home for the highest possible price ASAP
Bought with RE/MAX Trend






