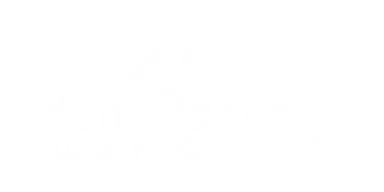Bought with
$240,000
$240,000
For more information regarding the value of a property, please contact us for a free consultation.
4 Beds
3 Baths
1,917 SqFt
SOLD DATE : 10/15/2025
Key Details
Sold Price $240,000
Property Type Manufactured Home
Sub Type Manufactured Home
Listing Status Sold
Purchase Type For Sale
Square Footage 1,917 sqft
Price per Sqft $125
Subdivision Oak Hammock Estates
MLS Listing ID L4954906
Sold Date 10/15/25
Bedrooms 4
Full Baths 3
HOA Fees $10/ann
HOA Y/N Yes
Annual Recurring Fee 130.0
Year Built 1996
Annual Tax Amount $1,938
Lot Size 0.290 Acres
Acres 0.29
Property Sub-Type Manufactured Home
Source Stellar MLS
New Construction false
Property Description
Price Improvement! Room for Everyone! This spacious home offers the perfect setup for multigenerational living or a large family. 4 bedrm/3bath. From the moment you walk in you feel the openness and warmth of this layout. The Primary Suite is privately tucked away on one side of the home, complete with a large, light filled bedroom and a relaxing en-suite bathroom. Heart of every home is the kitchen and this is built for gathering!!--generous bar perfect for meals, snacks or socializing. The open floor plan flows seamlessly into the great room area for entertaining or everyday comfort. On the Opposite side of the home you will find the additional 3 bedrooms, 2 full baths and a cozy family room. What, you say? even a kitchenette with a full-size refrigerator. This is a FANTASTIC set up for in-laws, guests, older kiddos or extended family. Enjoy the outdoors on the 15x40 deck overlooking a private backyard-perfect for morning coffee or evening relaxation, so much space and flexibility! Come see and fall in love, you will feel right at home!!
Location
State FL
County Polk
Community Oak Hammock Estates
Area 33860 - Mulberry
Interior
Interior Features Ceiling Fans(s), Eat-in Kitchen, Primary Bedroom Main Floor, Split Bedroom
Heating Central
Cooling Central Air
Flooring Carpet, Ceramic Tile
Fireplace false
Appliance Range, Range Hood, Refrigerator
Laundry Inside
Exterior
Exterior Feature Other
Utilities Available BB/HS Internet Available
Roof Type Shingle
Garage false
Private Pool No
Building
Entry Level One
Foundation Pillar/Post/Pier
Lot Size Range 1/4 to less than 1/2
Sewer Septic Tank
Water Public
Structure Type Vinyl Siding
New Construction false
Others
Pets Allowed Cats OK, Dogs OK, Yes
Senior Community No
Ownership Fee Simple
Monthly Total Fees $10
Acceptable Financing Assumable, Cash, Conventional, FHA
Membership Fee Required Required
Listing Terms Assumable, Cash, Conventional, FHA
Special Listing Condition None
Read Less Info
Want to know what your home might be worth? Contact us for a FREE valuation!

Our team is ready to help you sell your home for the highest possible price ASAP

© 2025 My Florida Regional MLS DBA Stellar MLS. All Rights Reserved.

