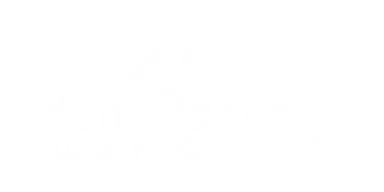$235,000
$236,900
0.8%For more information regarding the value of a property, please contact us for a free consultation.
3 Beds
2 Baths
1,100 SqFt
SOLD DATE : 10/15/2025
Key Details
Sold Price $235,000
Property Type Single Family Home
Sub Type Single Family Residence
Listing Status Sold
Purchase Type For Sale
Square Footage 1,100 sqft
Price per Sqft $213
Subdivision Cape Coral
MLS Listing ID 2025006444
Sold Date 10/15/25
Style Ranch,One Story
Bedrooms 3
Full Baths 1
Half Baths 1
Construction Status Resale
HOA Y/N No
Year Built 1971
Annual Tax Amount $3,776
Tax Year 2024
Lot Size 10,018 Sqft
Acres 0.23
Lot Dimensions Appraiser
Property Sub-Type Single Family Residence
Property Description
Centrally Located Property in Cape Coral.Situated in one of the city's most demanded and strategic areas, this property offers the perfect combination of investment opportunity and family comfort.Main Features. Building Window / Door Replacement 2021,New roof 2022.3 spacious bedrooms,1.5 bathrooms.Bright and open living and dining area.Fully equipped kitchen with modern finishes.Sold fully furnished and move-in ready.Backyard with trees and plenty of space to build your dream pool.Prime Location:Close to schools, hospitals, restaurants, shopping centers, residential and industrial areas, making it a property with excellent growth potential.Ideal for Investors:Currently rented through Airbnb, providing immediate rental income. Perfect for First-Time Buyers:
A move-in ready home with everything you need to start building family memories.
Location
State FL
County Lee
Community Cape Coral
Area Cc31 - Cape Coral Unit 17, 31-36,
Direction Northwest
Rooms
Bedroom Description 3.0
Interior
Interior Features Separate/ Formal Dining Room, Eat-in Kitchen, Family/ Dining Room, Kitchen Island, Living/ Dining Room, None, Pantry, Walk- In Closet(s)
Heating Central, Electric
Cooling Central Air, Electric
Flooring Tile
Furnishings Unfurnished
Fireplace No
Window Features Impact Glass
Appliance Ice Maker, Microwave, Refrigerator, RefrigeratorWithIce Maker, Washer
Laundry Washer Hookup, Dryer Hookup, Inside, Laundry Tub
Exterior
Exterior Feature Fence, Security/ High Impact Doors, Patio
Parking Features Detached, Garage, Two Spaces, Detached Carport
Garage Spaces 2.0
Carport Spaces 2
Garage Description 2.0
Community Features Non- Gated
Utilities Available Cable Available, High Speed Internet Available
Amenities Available None
Waterfront Description None
View Y/N Yes
Water Access Desc Assessment Paid
View City
Roof Type Shingle
Porch Patio
Garage Yes
Private Pool No
Building
Lot Description Rectangular Lot
Faces Northwest
Story 1
Sewer Assessment Paid
Water Assessment Paid
Architectural Style Ranch, One Story
Unit Floor 1
Structure Type Block,Concrete,Stone,Stucco
Construction Status Resale
Others
Pets Allowed Yes
HOA Fee Include None
Senior Community No
Tax ID 07-44-24-C4-03583.0060
Ownership Single Family
Security Features Smoke Detector(s)
Acceptable Financing FHA
Listing Terms FHA
Financing Conventional
Pets Allowed Yes
Read Less Info
Want to know what your home might be worth? Contact us for a FREE valuation!

Our team is ready to help you sell your home for the highest possible price ASAP
Bought with FGC Non-MLS Office






